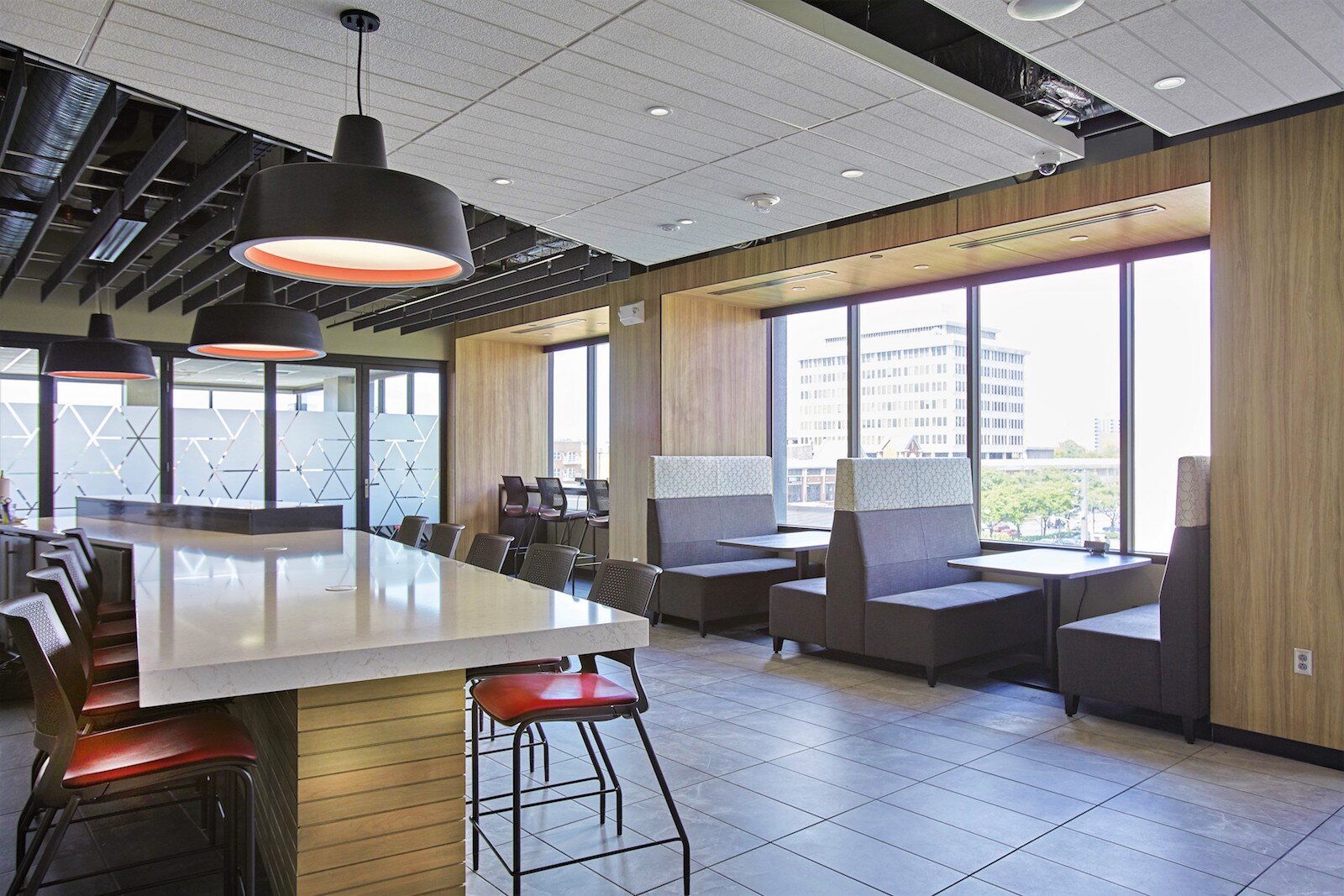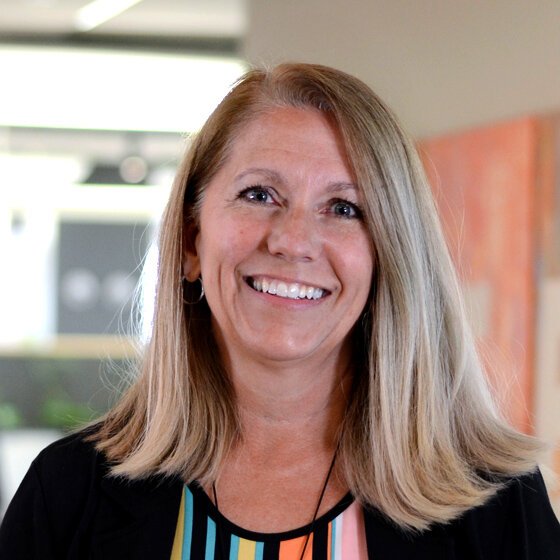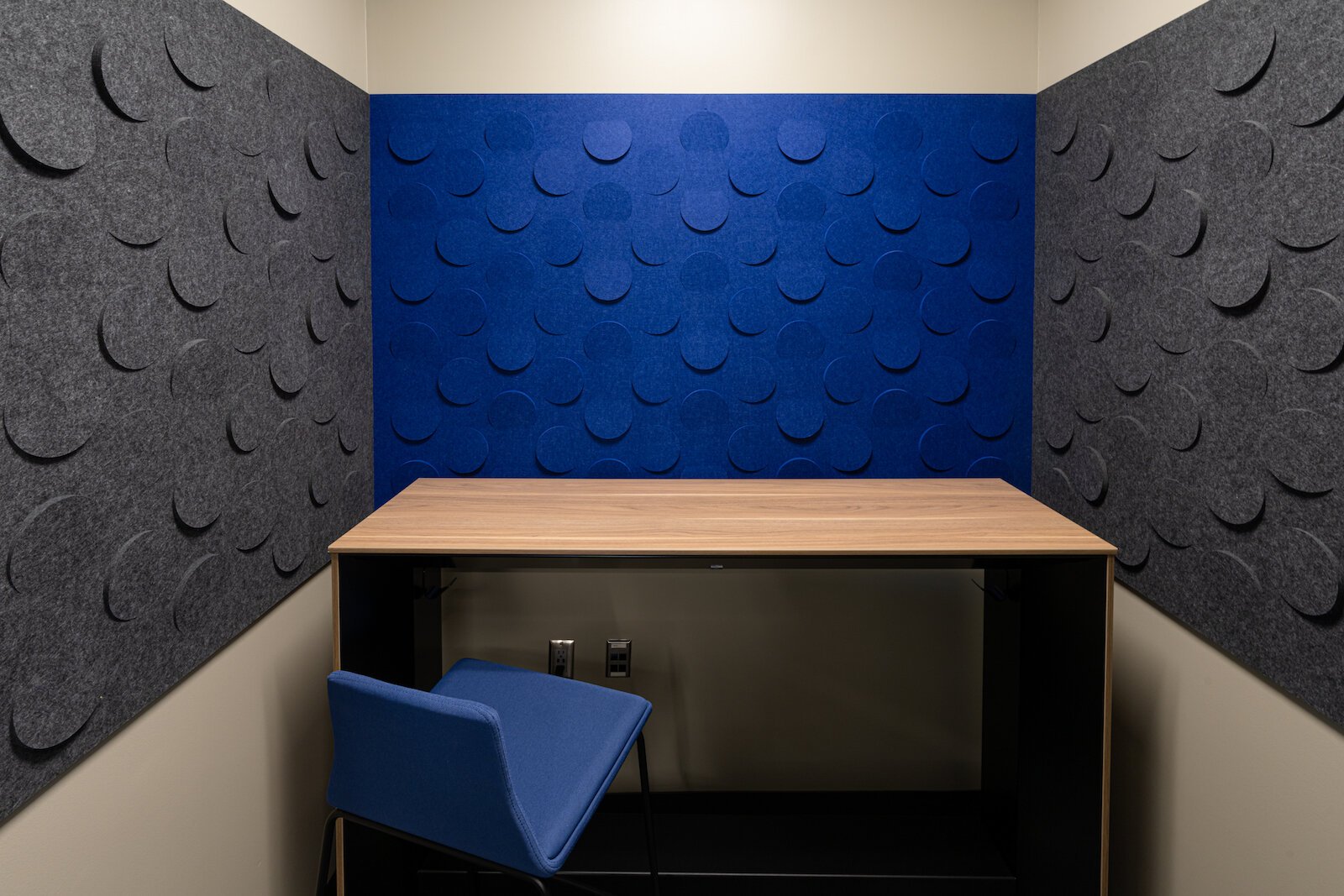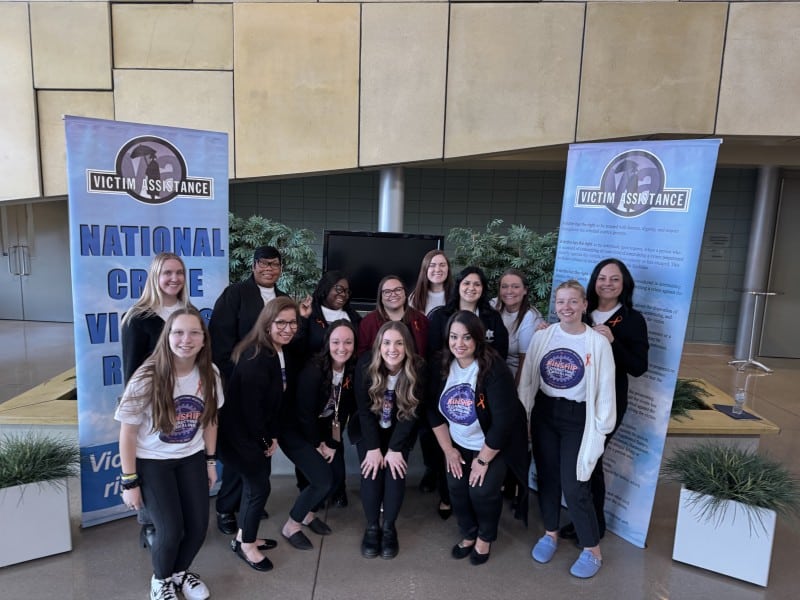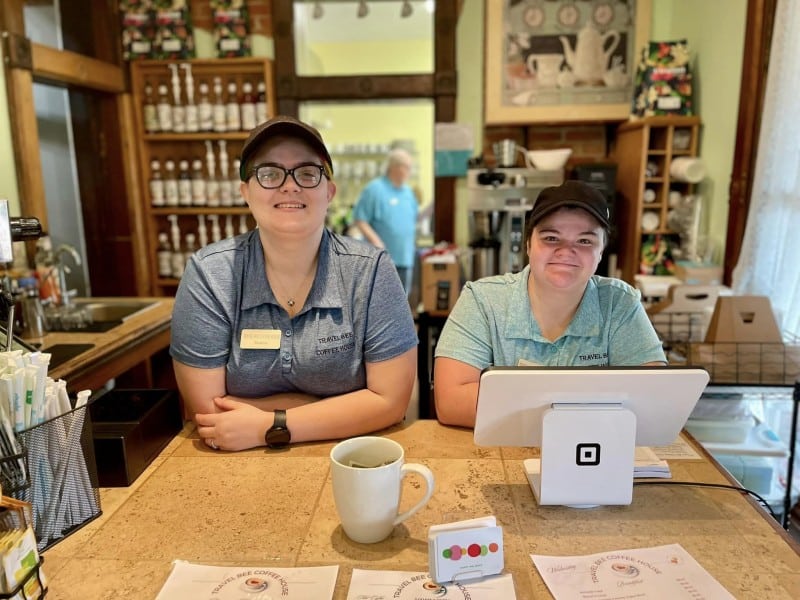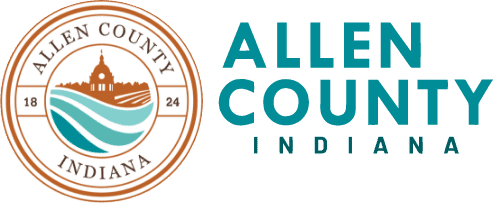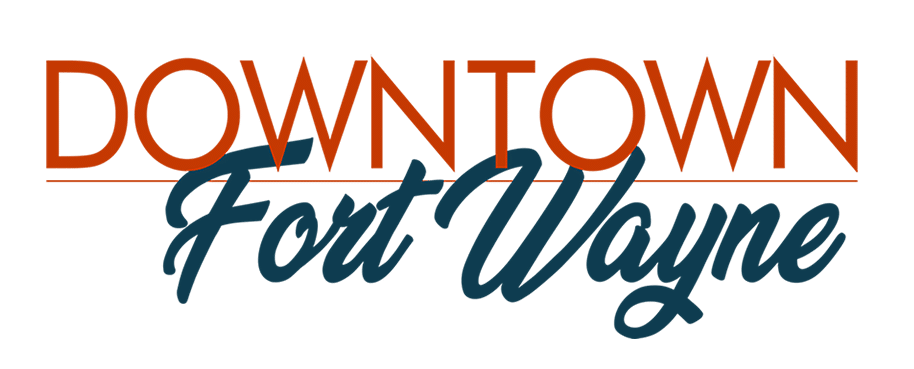Partner Partner Content Small ways to transition your office into a more inclusive, ‘Universal Design’ space
As more people experience spaces created using Universal Design Principles, the more the market is demanding them.
More people are becoming aware of the benefits of Universal Design, or “the design of products and environments to be usable by all people, to the greatest extent possible, without the need for adaptation or specialized design.”
As detailed on their website, the Principles of Universal Design were developed by The Center for Universal Design in collaboration with a consortium of universal design researchers and practitioners from across the United States. Funding for the project was provided by the U.S. Department of Education’s National Institute on Disability and Rehabilitation Research.
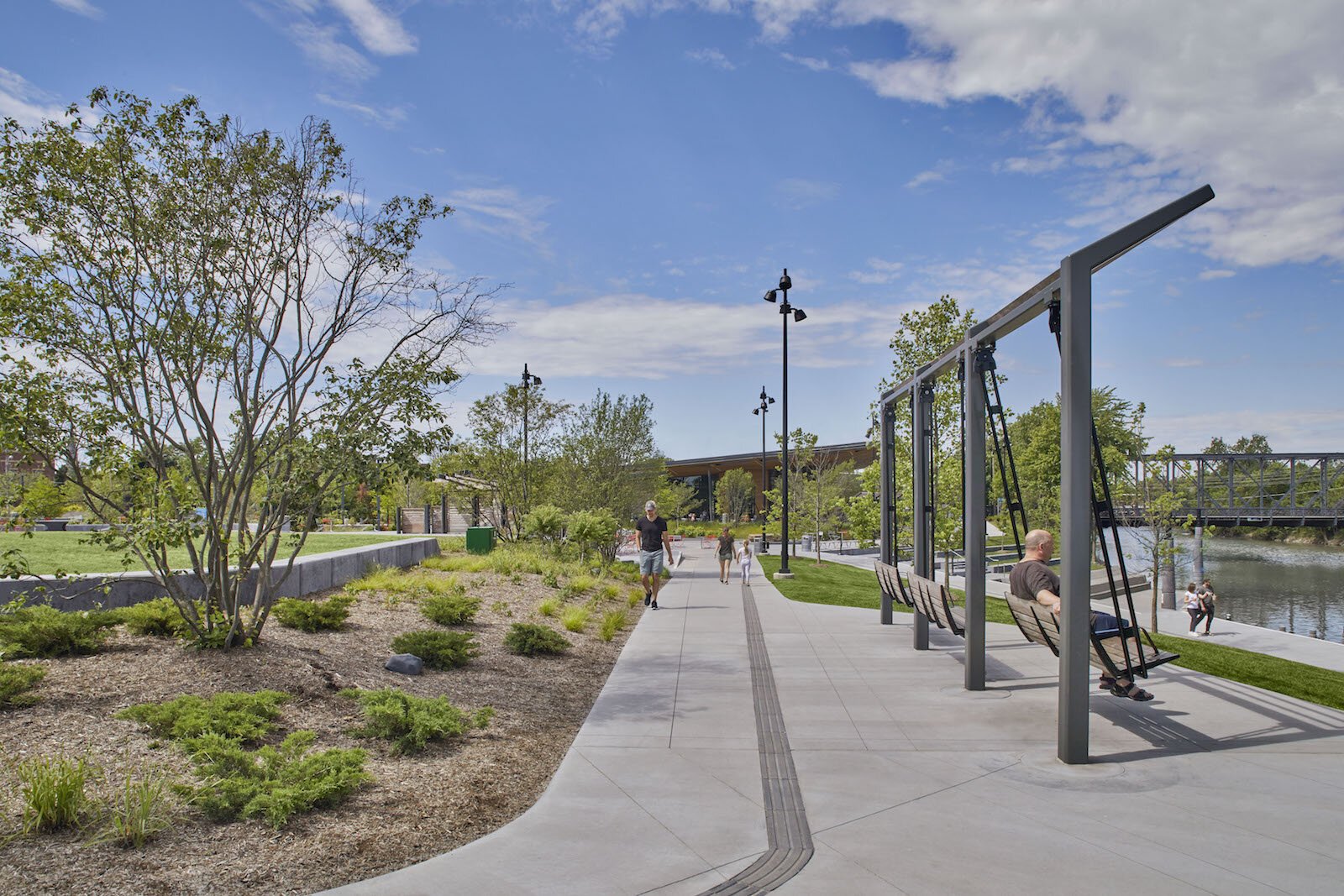
The Seven Principles of Universal Design[1]
Principle One: Equitable Use
The design is useful and marketable to people with diverse abilities.
Principle Two: Flexibility in Use
The design accommodates a wide range of individual preferences and abilities.
Principle Three: Simple and Intuitive Use
Use of the design is easy to understand, regardless of the user’s experience, knowledge, language skills, or current concentration level.
Principle Four: Perceptible Information
The design communicates necessary information effectively to the user, regardless of ambient conditions or the user’s sensory abilities.
Principle Five: Tolerance for Error
The design minimizes hazards and the adverse consequences of accidental or unintended actions.
Principle Six: Low Physical Effort
The design can be used efficiently and comfortably and with a minimum of fatigue.
Principle Seven: Size and Space for Approach and Use
Appropriate size and space is provided for approach, reach, manipulation, and use regardless of user’s body size, posture, or mobility.
Locally in recent years, public projects like Riverfront Fort Wayne have upped the ante for more inclusive design strategies city-wide. While change takes time, there are some indicators that people are paying more attention to accessibility when designing spaces.
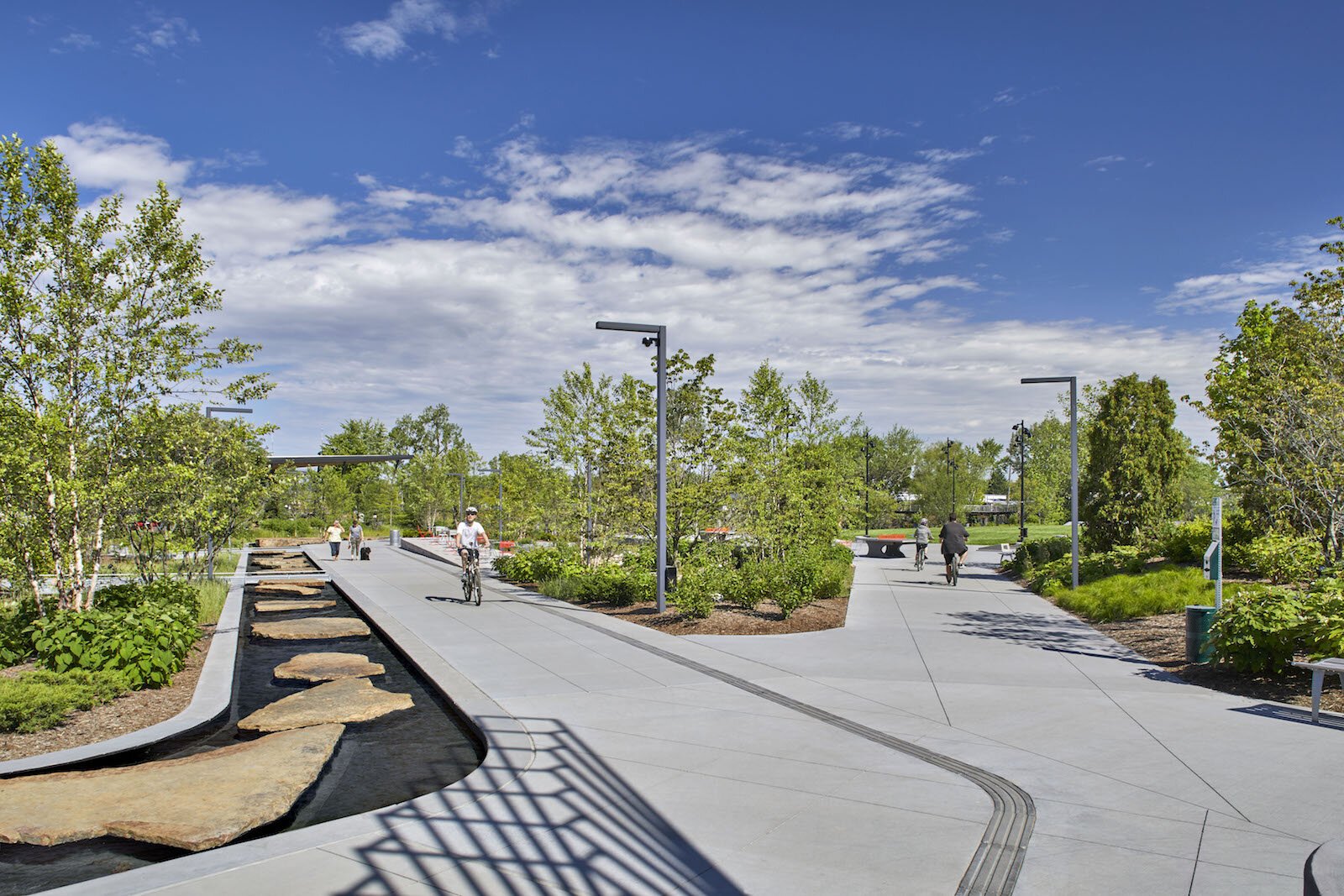
Design Collaborative, a multi-disciplinary design firm with offices in Fort Wayne and Charlotte, N.C., has architects, engineers, and designers on staff whose mission is to
create “people-first spaces.”
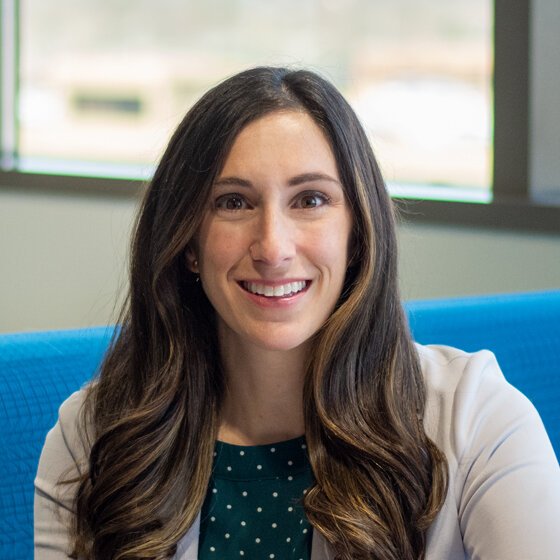
Rachel Vedder, RA, LEED AP, Registered Architect and Senior Associate at Design Collaborative, says that having the City of Fort Wayne embrace Universal Design (UD) for Promenade Park helped Design Collaborative sharpen their skills in the UD realm. For the project, Design Collaborative worked with local organizations, including The League, Turnstone, and AWS Foundation, and assembled focus groups to inform their contributions to the park’s design.
What Design Collaborative gained from their experience working on Promenade Park continues today.
“As designers, we take that (awareness of Universal Design) not only to that one project, but to all other projects we’re working on,” says Vedder.
As Design Collaborative’s staff continue to embrace the Universal Design principles, they are making conversations about accessibility and UD a more intentional part of their process.
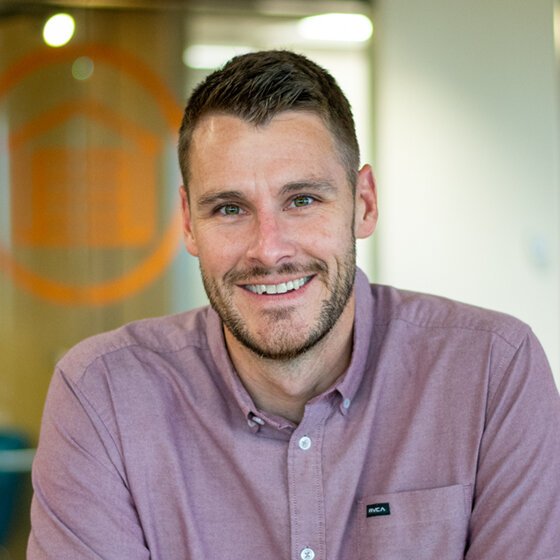
“Not every client is thinking about these considerations upfront,” says Kelly Shields, LEED AP, Architectural Designer and Senior Associate. “But if we, when we’re doing early renderings, include images of people with varying abilities, then it helps start those conversations.”
Once the conversation is started it becomes easier to point out the advantages of Universal Design. For example, the same considerations that make it easier for someone in a wheelchair to get around can also make it easier to push a cart full of office supplies through a space.
“I think when we’re at our best as designers is when we are thinking about this from the beginning, and it’s not necessarily accessible design or Universal Design,” Shields says. “It’s just good design; it works for everybody.”
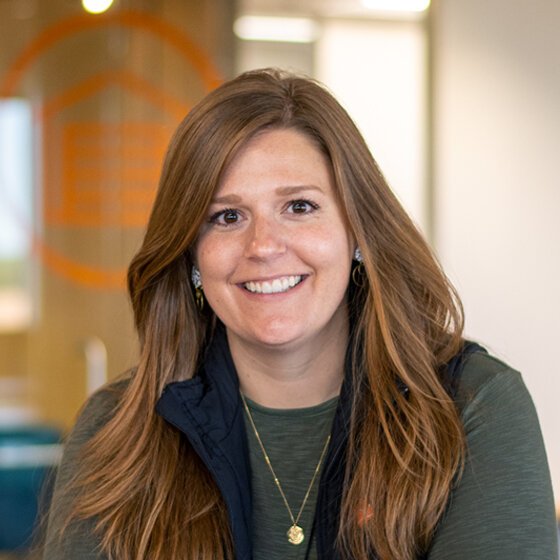
Lauren Elliott, RID, NCIDQ, Workplace Market Leader, Registered Interior Designer, and Senior Associate with Design Collaborative explains that being more inclusive in design means thinking about how everyone will use the space and asking: What can be done as a design element that makes your life easier?
As more people experience spaces created using Universal Design Principles, the more the market is demanding them. A primary example is the family restroom, also known as a universal restroom. Vedder says that the universal restroom has gained popularity because it helps so many different people.
The Centre for Excellence in Universal Design in Ireland has a free publication available on its website called, “Building for Everyone: A Universal Design Approach.” It includes examples and guidance on how to incorporate Universal Design Principles both inside and outside buildings.
If you don’t have the resources to do a complete redesign, it doesn’t mean that you can’t do something either. For example, when making flooring, fixture, or signage changes, consider approaching these upgrades with Universal Design Principles in mind.
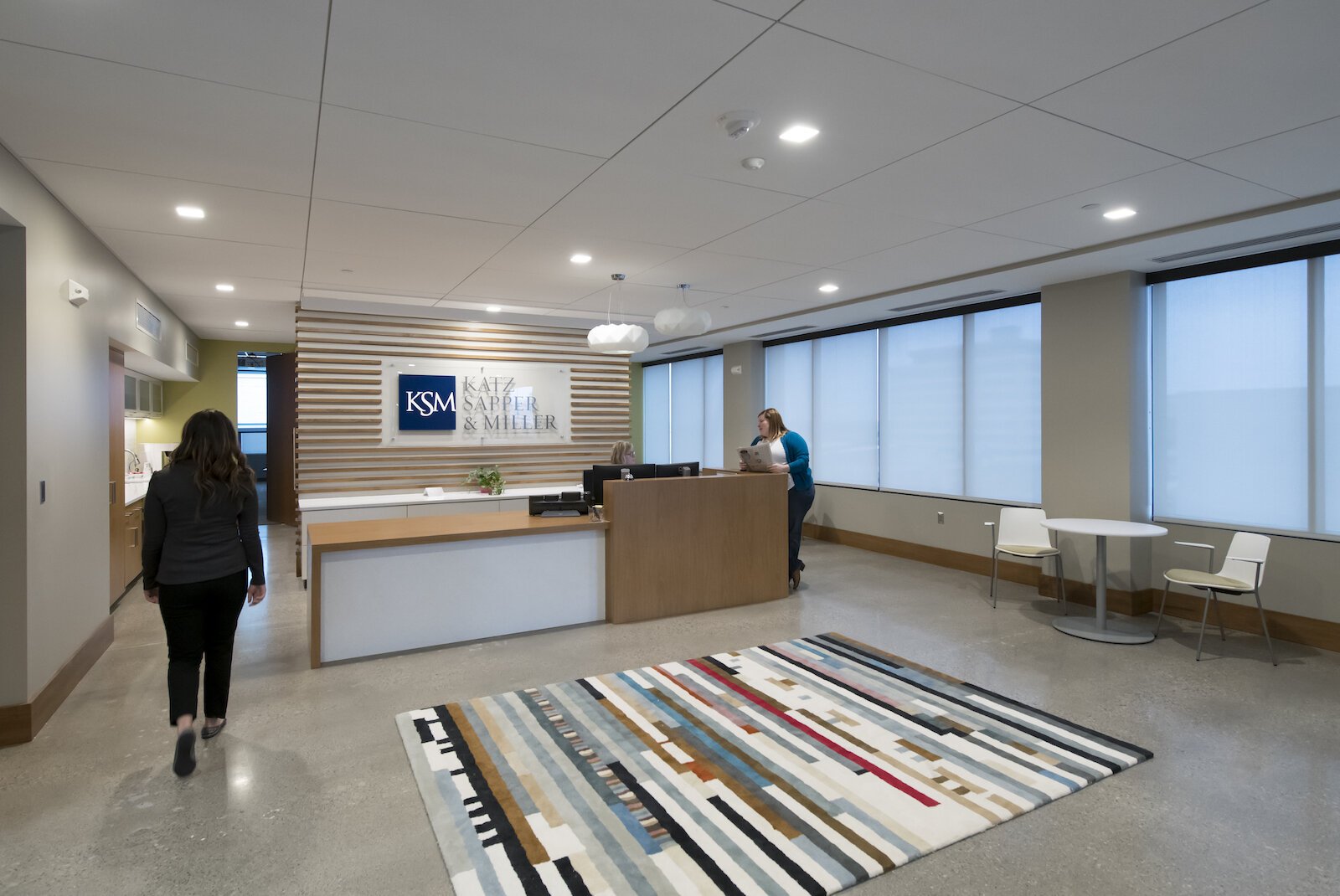
One relatively easy change that can be made in offices is upgrading light switches. For some people, a wide, flat rocker switch is a lot easier to use than a smaller, traditional toggle switch. Even easier still is a light switch that senses motion and comes on automatically. While these upgrades are an accommodation for people who lack dexterity in their fingers, they are also an improvement for anyone who may be entering a room with their hands full.
A few recent Design Collaborative projects that have Universal Design elements include:
Katz, Sapper & Miller, a CPA firm with an office in Fort Wayne, added a desk with multiple levels so that people with varying heights, standing or sitting, can use it to their reception area.
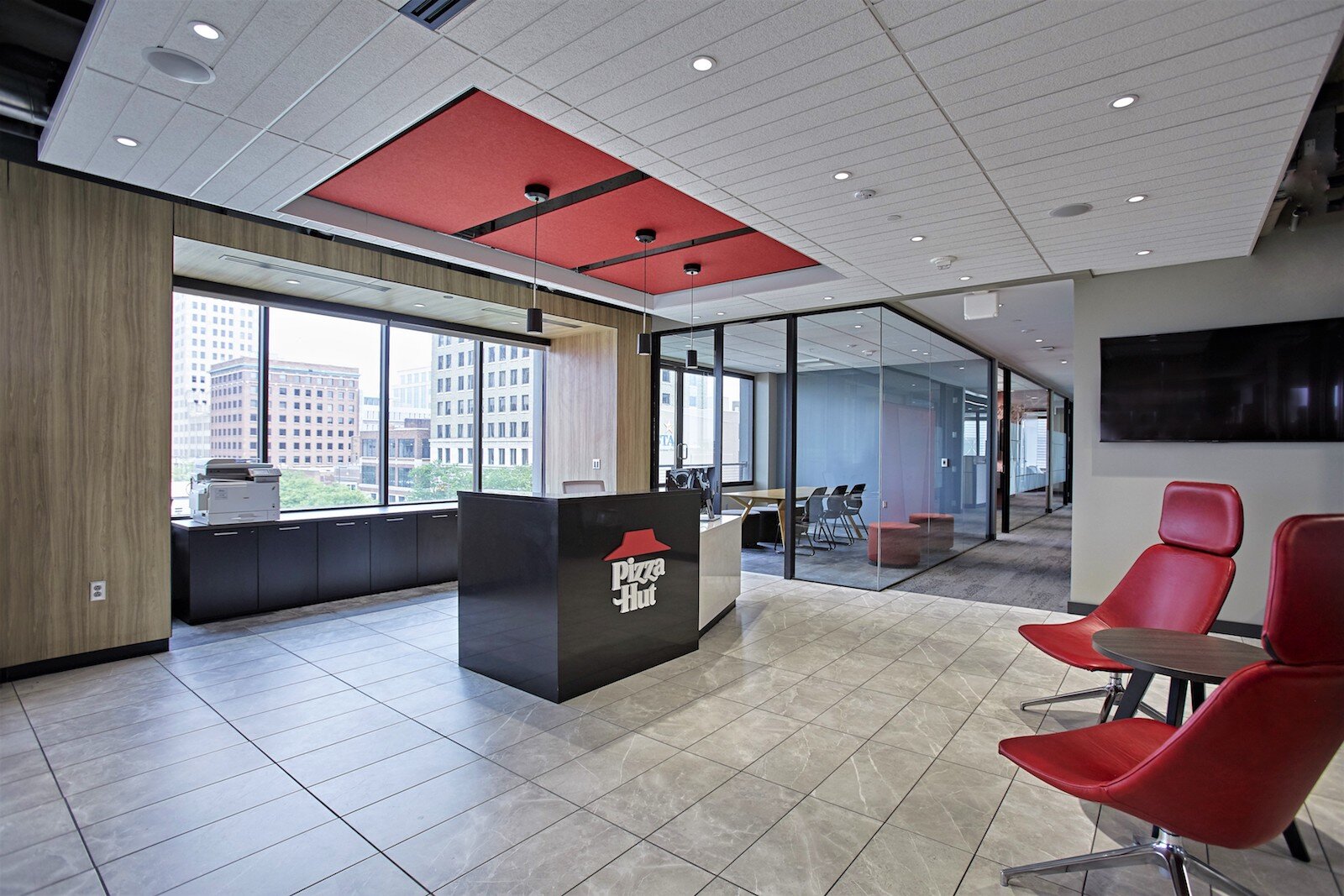
Pizza Hut of Fort Wayne’s headquarters includes an open office concept with plenty of room for circulation, a varied height desk, acoustic panels to reduce noise, bright lighting, minimal transitions between flooring surfaces, and a variety of seating options in communal areas.
SAFE FCU offices in South Carolina feature a quiet room with felt-covered walls, as well as clear wayfinding and signage throughout the building.
Design Collaborative’s office in Fort Wayne has a universal restroom, a shower with minimal floor transition for easy entry, a private mother’s room, a variety of conference/work rooms with options for privacy and individual workspaces.
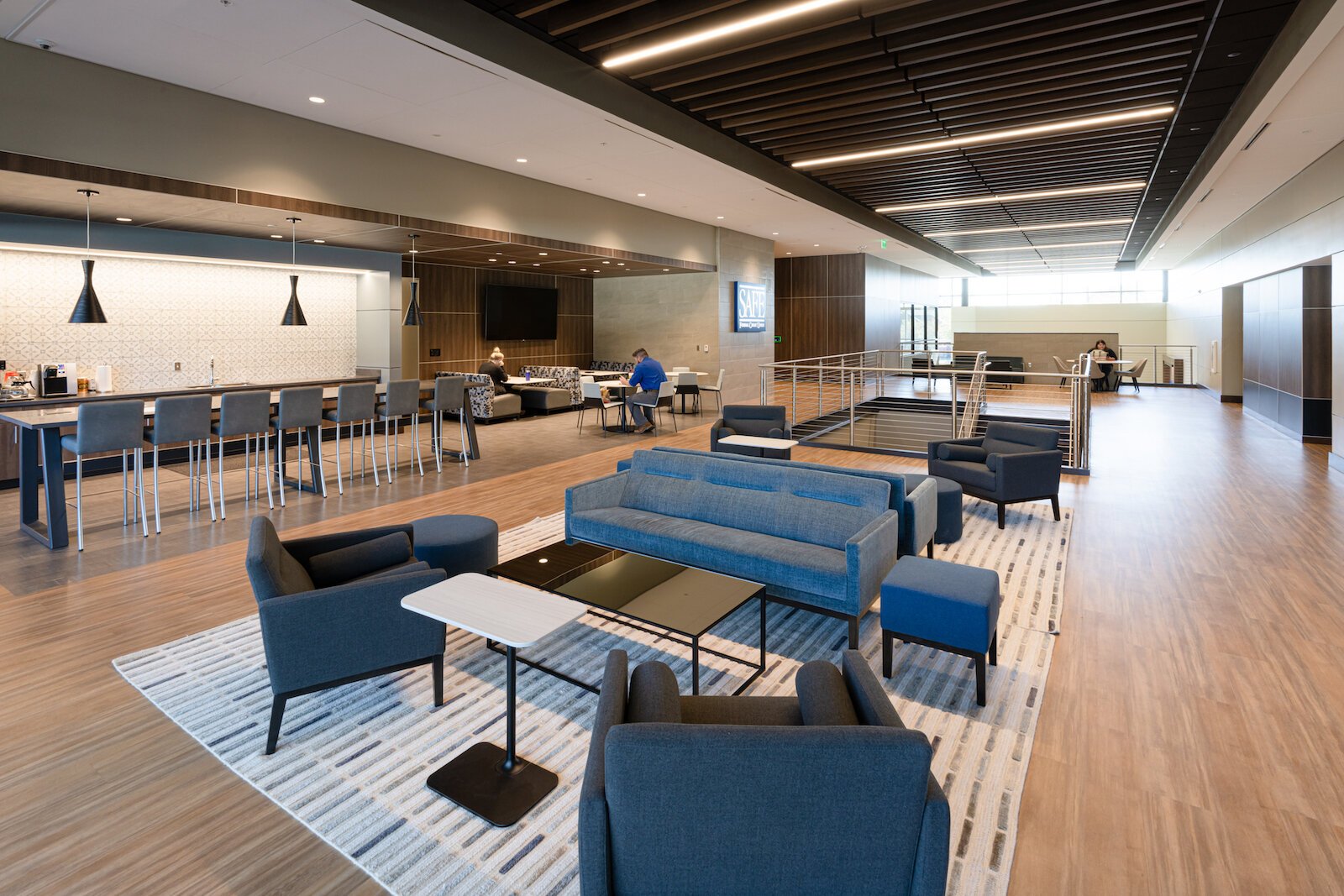
Universal Design Resources in Fort Wayne
If you would like to design your space to incorporate Universal Design Principles or want to see UD in action, contact Design Collaborative to set up an appointment: 260-422-4241; Design Collaborative | 200 E Main Street, Suite 600 | Fort Wayne, IN.
The AWS Foundation is also happy to share their knowledge and welcomes visitors to their new facility that was built to be a model of Universal Design. Call ahead to schedule your visit: 260-222-5005; AWS Foundation | 5323 Jefferson Blvd. | Fort Wayne, IN.
[1] The Center for Universal Design (1997). The Principles of Universal Design, Version 2.0. Raleigh, NC: North Carolina State University

