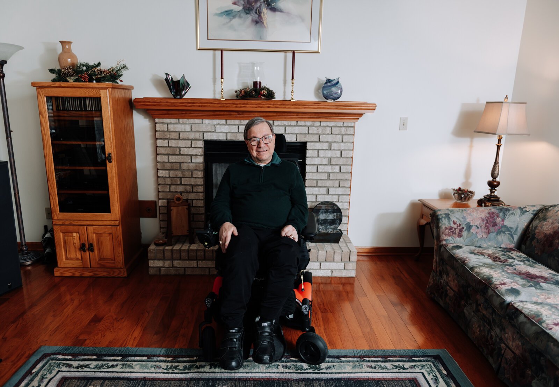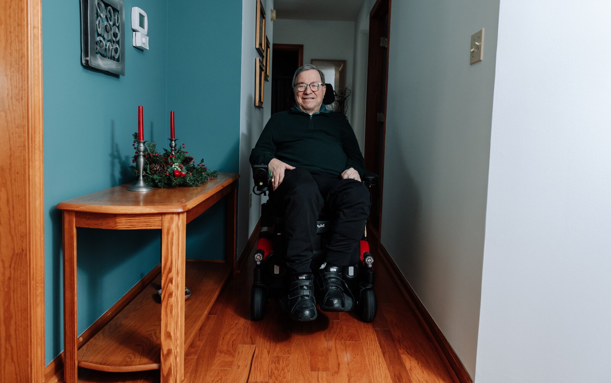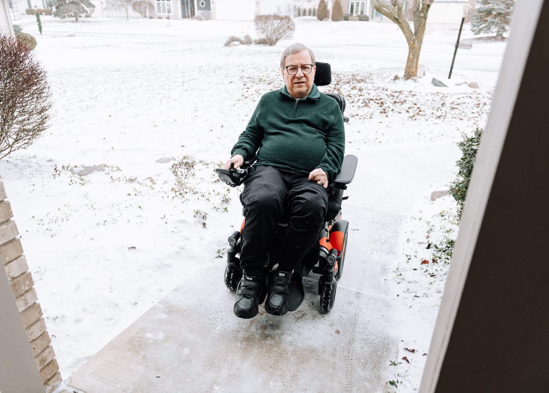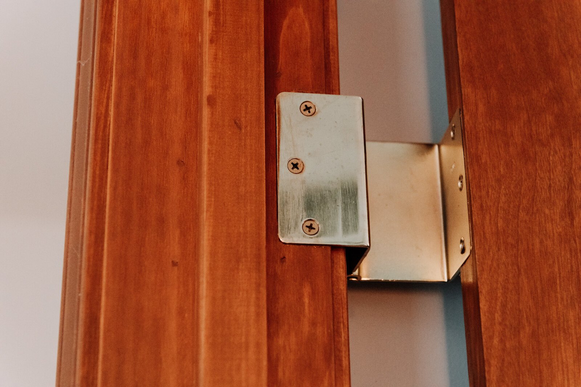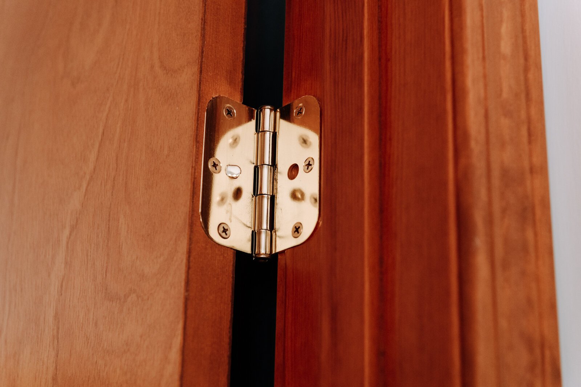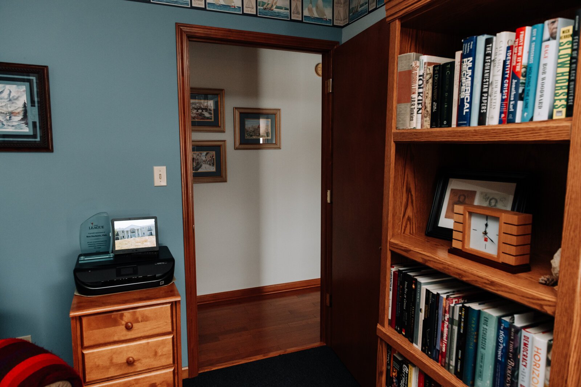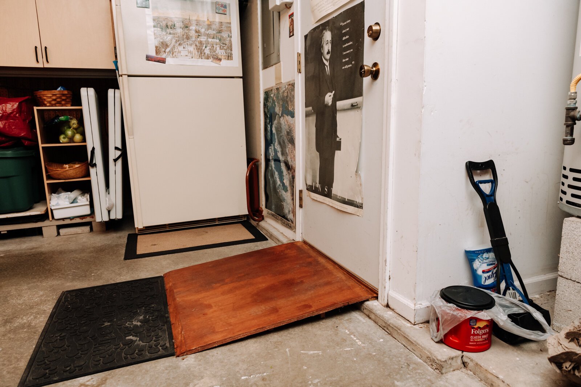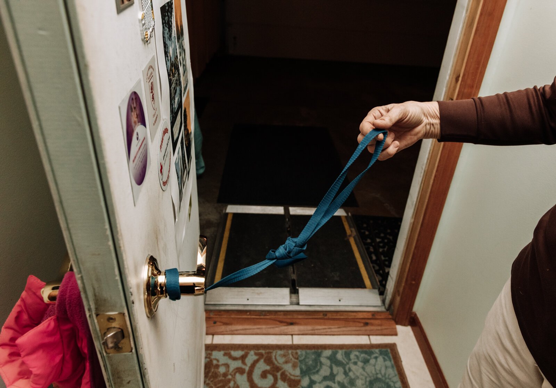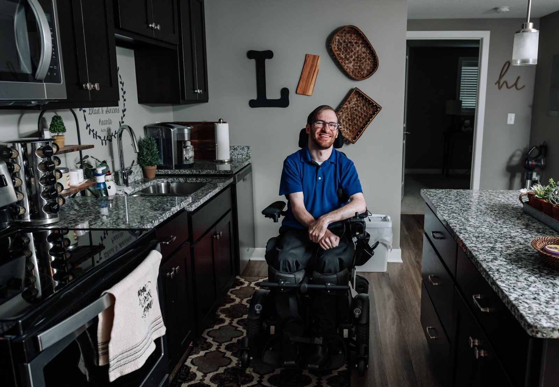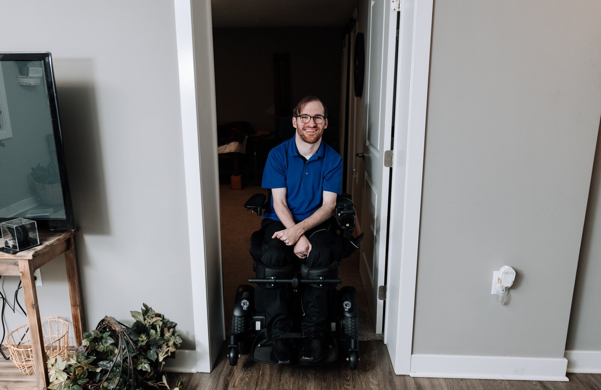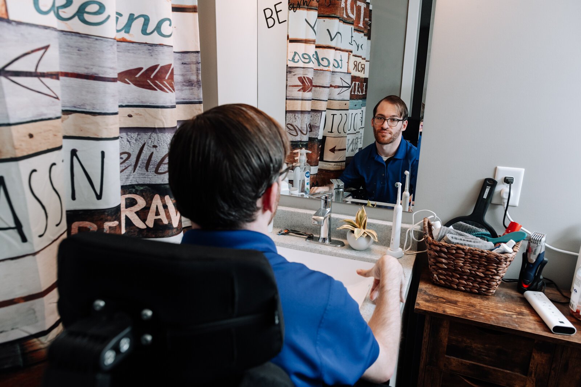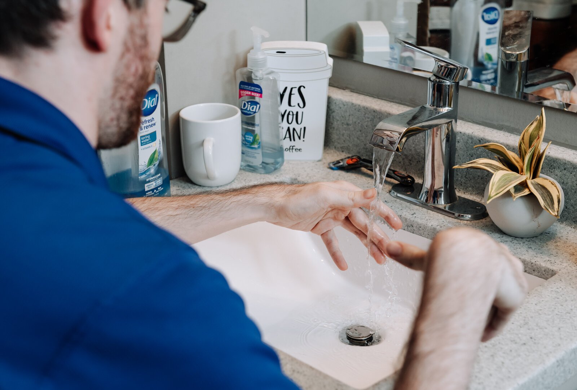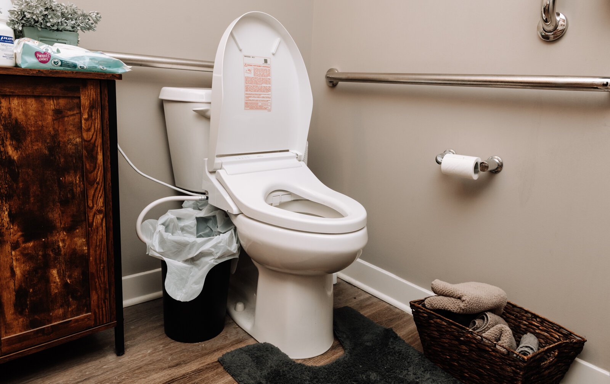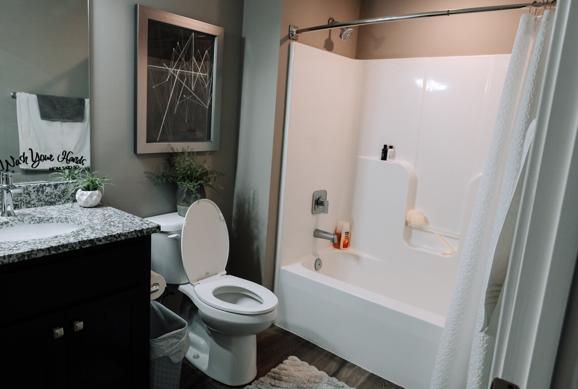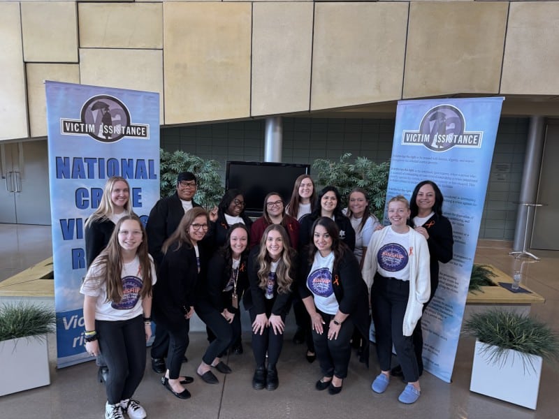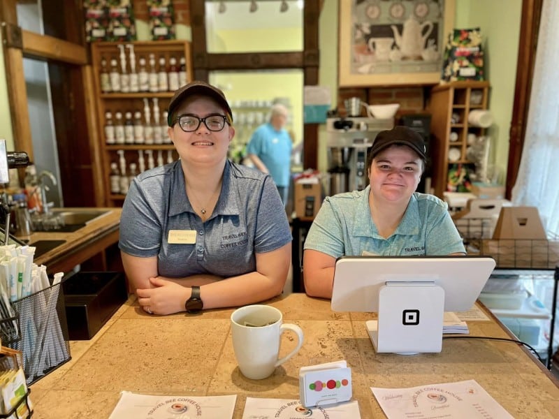More accessible homes and stronger community ties: The impact of visitability
“There’s three simple things, and if you get those three things, homes become much more friendly for everyone."
When you make plans to visit a friend, family member, or neighbor, what logistics do you consider?
Perhaps you wonder how long it will take to get there. Maybe you consider your schedule and how much time you can spend there.
But what if, before you visit, you had to consider if there are any steps to get to the front door? What if you had to wonder how wide the front door is or how wide the doorways are inside the house? What if you had to consider that your time visiting with friends, family, or neighbors might be limited because you can’t access a restroom in their home?
These are logistics and questions that wheelchair users must consider every day. The answers to those questions often determine and limit their social life.
Children who use wheelchairs might not be able to attend a classmate’s birthday party because there are steps to the entrance of the house. Family members in wheelchairs might have to cut their visits short because they can’t access a bathroom at a loved one’s house. Neighbors might not be able to attend another’s social event because their wheelchairs can’t fit through their narrow doorways.
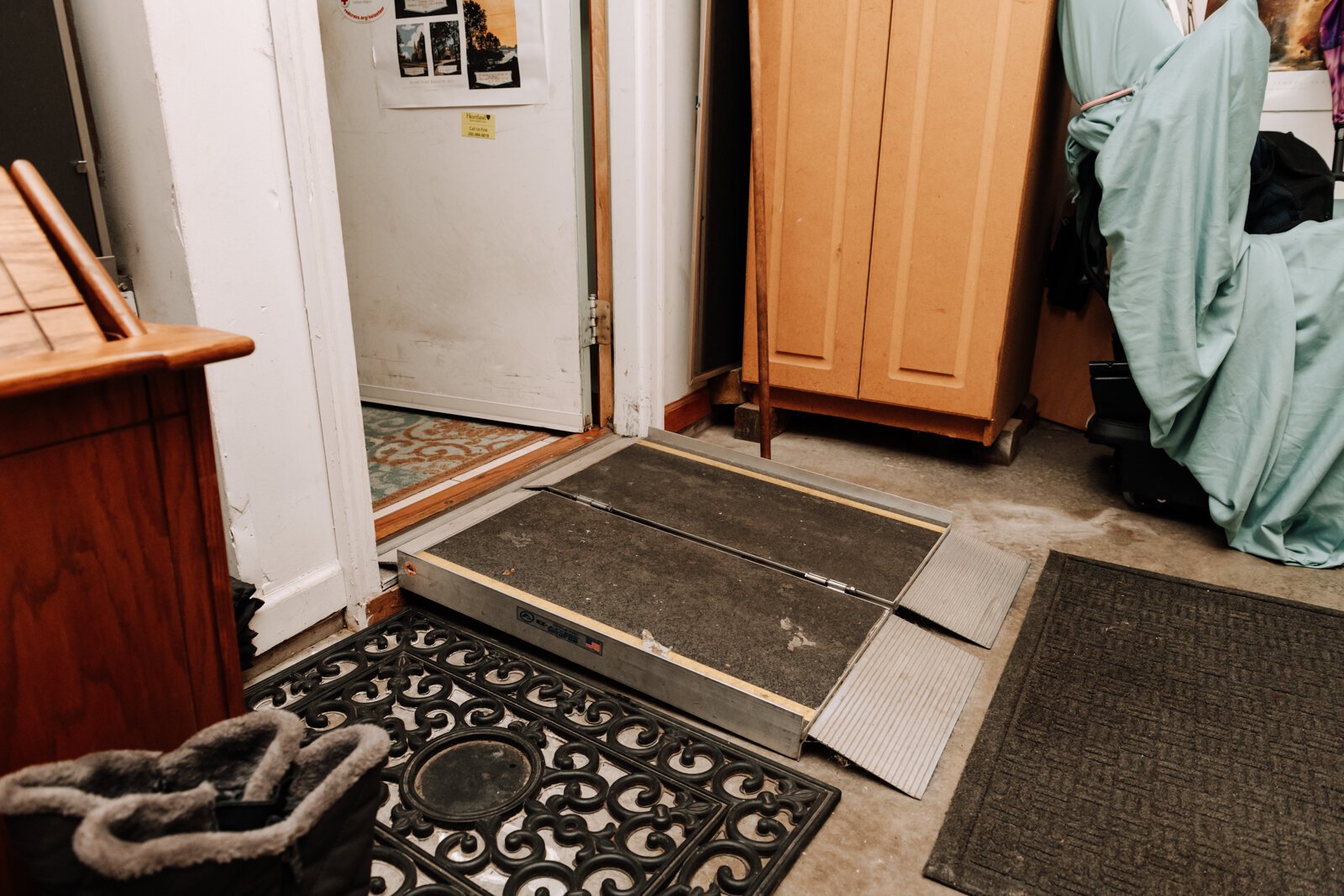
While these might seem like small moments– they add up. People with disabilities experience significantly higher rates of loneliness, perceived social support, and social isolation than people without disabilities.
***
Ronald Duchovic is a Fort Wayne resident, a retired chemistry professor, an active community member, and a wheelchair user.
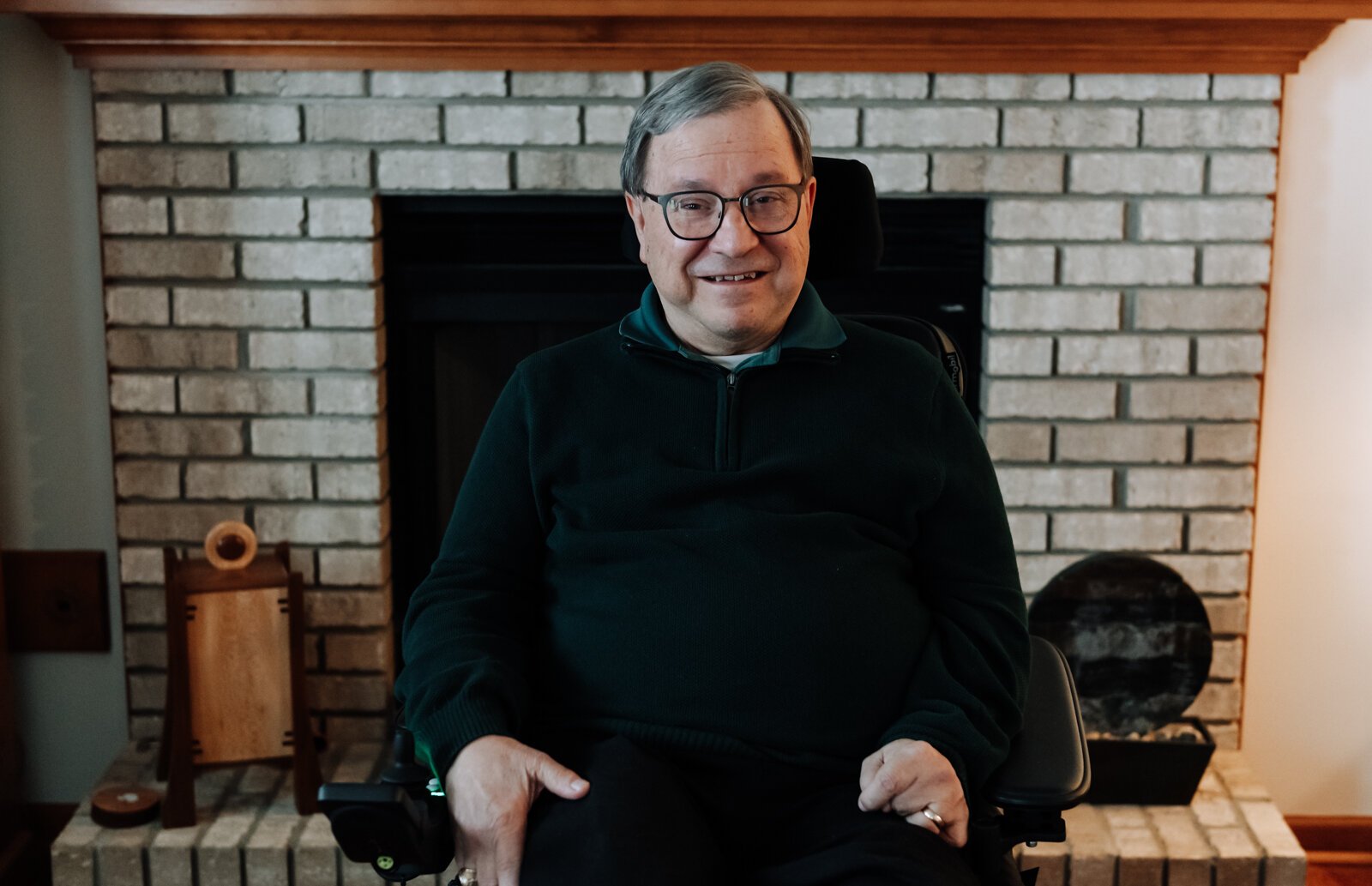
He has served on boards for Turnstone and the League for the Blind and Disabled, is a member of the League’s Accessible Neighborhoods Team, and has served two years as the chairperson for the Allen County Disability Advisory Council.
Duchovic started using a wheelchair around 10 years ago. His disability made it dangerous for him to keep walking, risking serious injuries from falls. During this time, Duchovic says there was a learning curve to navigating the world in a wheelchair, one that changed his perspective.
He also says that he’s discovered many situations in which accessibility has not been fully considered.
“You undoubtedly have seen restrooms marked with the handicap accessible sign, but rarely do the restrooms have door openers,” Duchovic says. “So how does someone get in and out without assistance at the door? You don’t think about that until you’re in a wheelchair.”
He says he’s experienced this lack of accessibility in other ways too. For example, when he was still teaching at Purdue Fort Wayne and they were completing a fire drill, Duchovic asked how he was supposed to exit the building from his fourth-floor office.
“It turned out that no one had given that any thought,” he says.
Duchovic discovered there was a chair device meant for this situation. The issue with the chair was that no one had ever used it before, and when he asked, the fire department told Duchovic they hadn’t practiced with it.
“I really didn’t want to be a guinea pig going down four flights of stairs,” he says. “And then the question you have to ask is, if you get me down four flights of stairs, what are you going to do with me? My chair is still up on the fourth floor. You know, things like this, people have not thought about.”
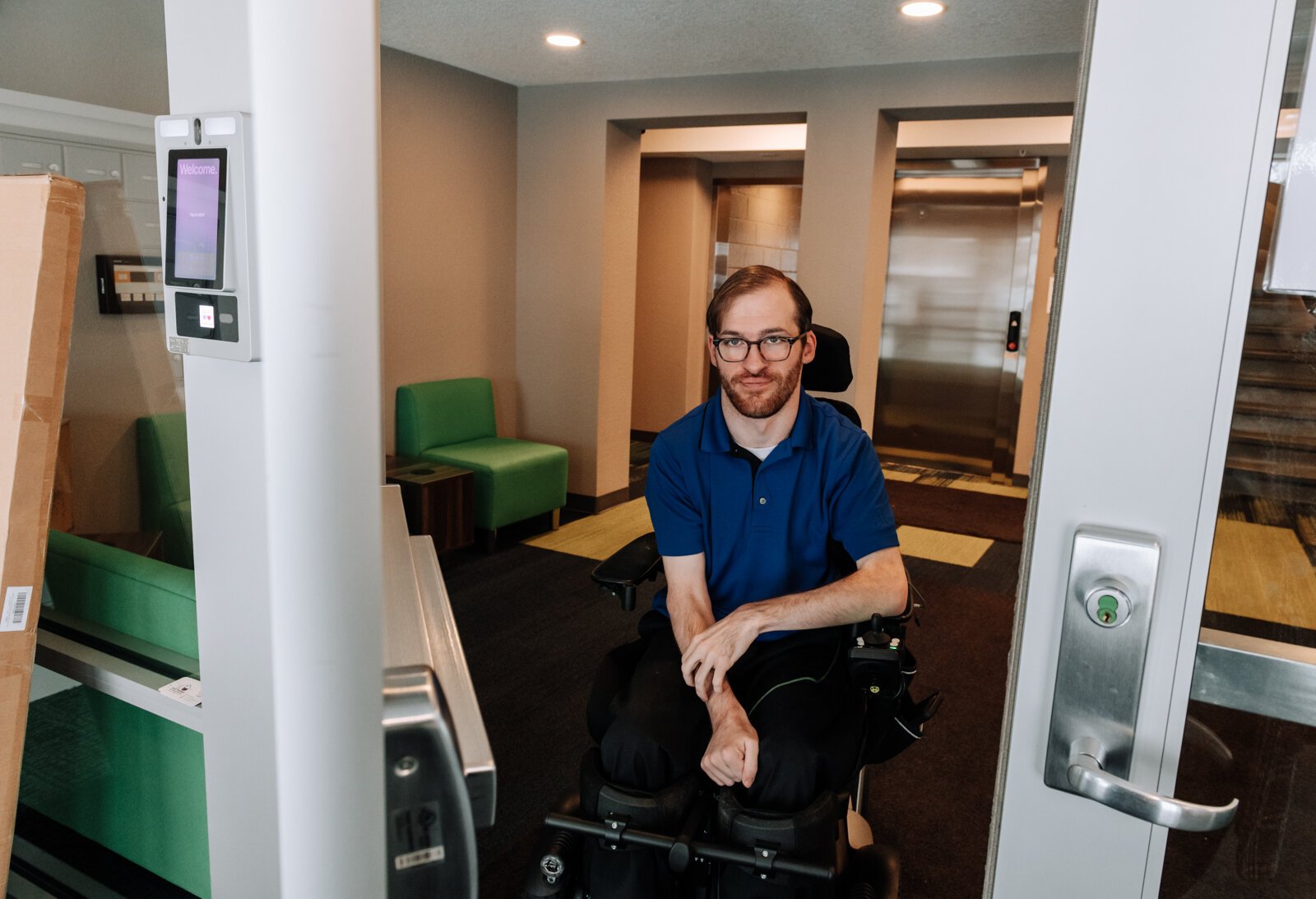
Duchovic explains this is why it’s important to have more than one set of eyes involved in the creation of spaces and plans– and it’s part of his work with the Allen County Disability Advisory Council and the League’s Accessible Neighborhoods Team.
“The difficulty is it’s not that anyone is being malicious– they just haven’t thought about it,” he says. “So having a second pair of eyes making suggestions can often find simple solutions that are not difficult, not costly, do not inconvenience people, but make the entire environment more welcoming for everyone.”
And another space Duchovic has noticed isn’t designed and welcoming for everyone– homes.
“Because of my sister-in-law’s home structure, I haven’t been in her home for nearly eight years now, because there’s no way for me to get into the home with a wheelchair,” he says. “So I just haven’t visited her. I mean, she comes here, I see her and her husband at our home, but not at her home.”
It’s not just other people’s homes. Duchovic says he hasn’t been able to access one of his home’s bathrooms in over five years because the doorway is 28 inches wide, making it eight inches too small to fit his wheelchair. Due to the structure of his home, there is no way to modify the opening to that bathroom.
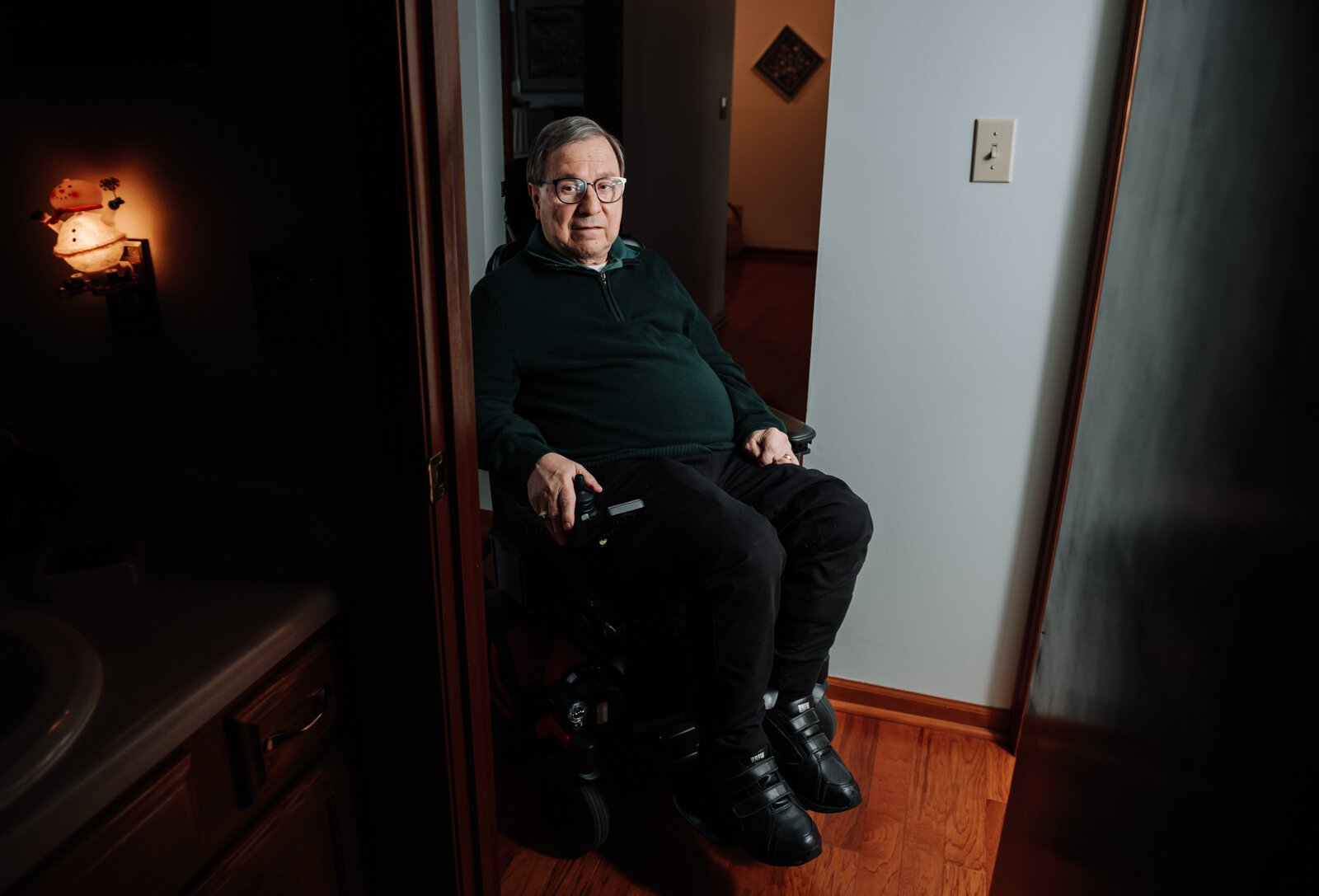
When homes are built, they are often not built with accessibility in mind, especially older houses. The doorways are small. There are steps leading to front doors and steps or lips that make entering and navigating the home difficult for people with mobility devices.
Due to the old age of Fort Wayne’s housing stock, it can be difficult to find homes in the area that are accessible or can be made more accessible. Many of those homes face similar challenges as Duchovic saw in his home as he attempted to make it more accessible for his wheelchair.
Most commonly, people need ramps to enter their homes, widened doorways to enter various rooms, and bigger bathrooms where they safely enter in a wheelchair.

Unfortunately, there is no one-size-fits-all solution. All houses are designed differently and while some can be modified, not all can. Take, for example, the bathroom in Duchovic’s home that he’s been unable to use for years.
Luke Labas works at The League, and as part of their programming, they help people on a case-by-case basis, to find solutions and resources that assist with the modification of their homes.
He says funding is available but the process is lined with red tape, making it difficult for individuals to obtain the funding they need. Homeowners who are seeking funding must first find contractors to submit bids for their projects before they can submit a proposal.
“There’s funding available but there’s so much red tape and so many bids that the individual is responsible for obtaining and securing before they can even submit to receive the funding,” Labas explains.
This process is further complicated by the fact that finding reliable, knowledgeable contractors to complete these types of projects is often difficult.
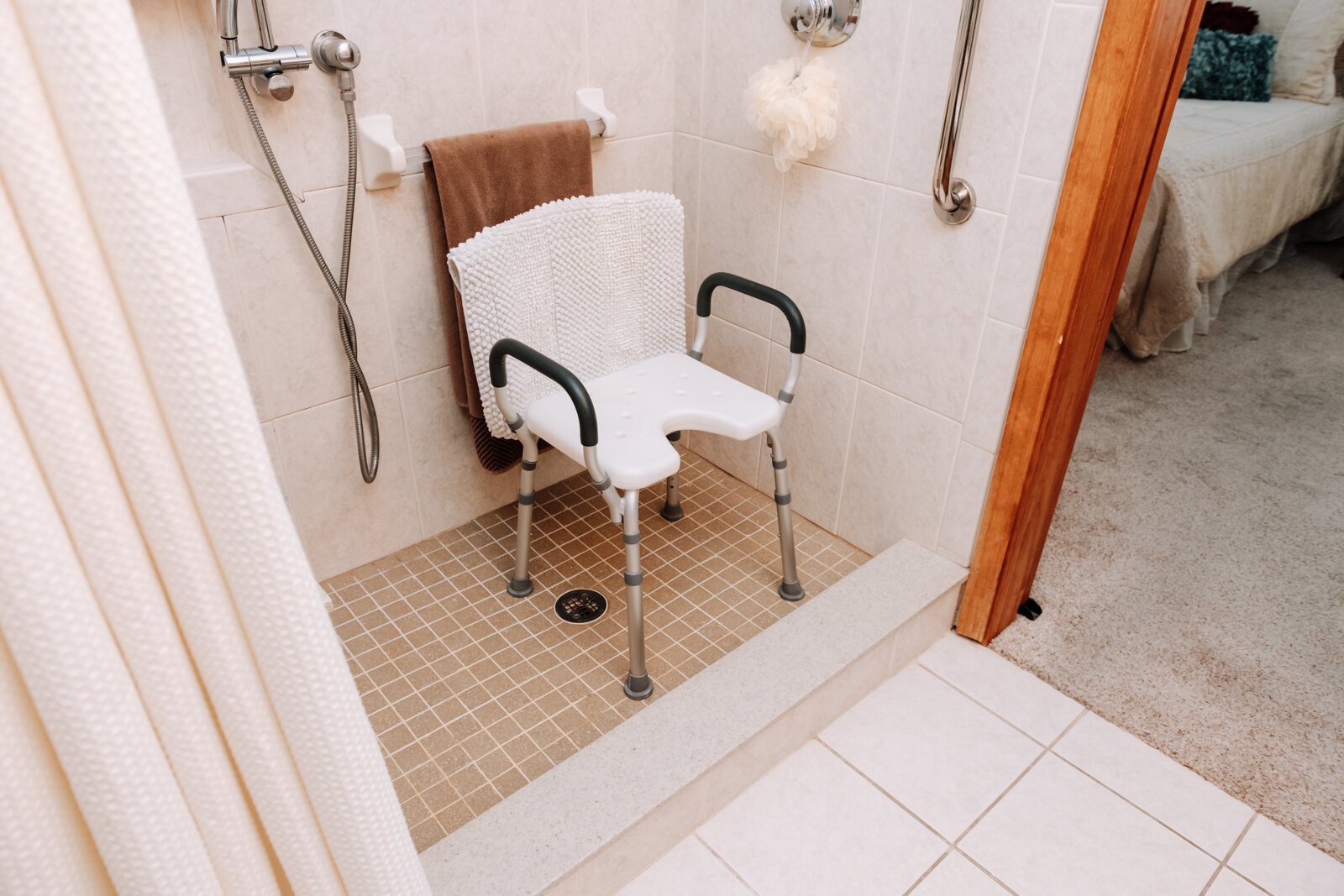
“One of the greatest challenges we encountered with doing modifications is finding knowledgeable contractors who know what needs to be done and how to do it,” Duchovic says. “That is not an easy thing to find.”
He says he’s seen some institutions who provide funding for these projects refuse to work with certain contractors because “they simply don’t know what they’re doing.”
Taking a step back, the need to modify homes to be accessible or visitable is a systemic problem that is largely unsolvable en masse. As the director of the Inclusion Institute at the League for the Blind and Disabled, Labas says this is the very reason the Include Institute was created.
“When the Inclusion Institute was created, it was really created to focus on systemic level advocacy,” Labas explains. “The League has been around for over 70 years but has been more focused on helping individuals with their immediate needs. That’s incredibly important, but in order to address and actually start to build more accessible and inclusive communities we need a team that is fully dedicated to addressing the root causes of these barriers.”
Much like other systemic issues, the idea of tackling the problem of an aging housing stock that is largely inaccessible or inconvenient for anyone who uses a mobility device can seem too big to handle, but Labas and his team are dedicated to creating a more accessible and inclusive community.
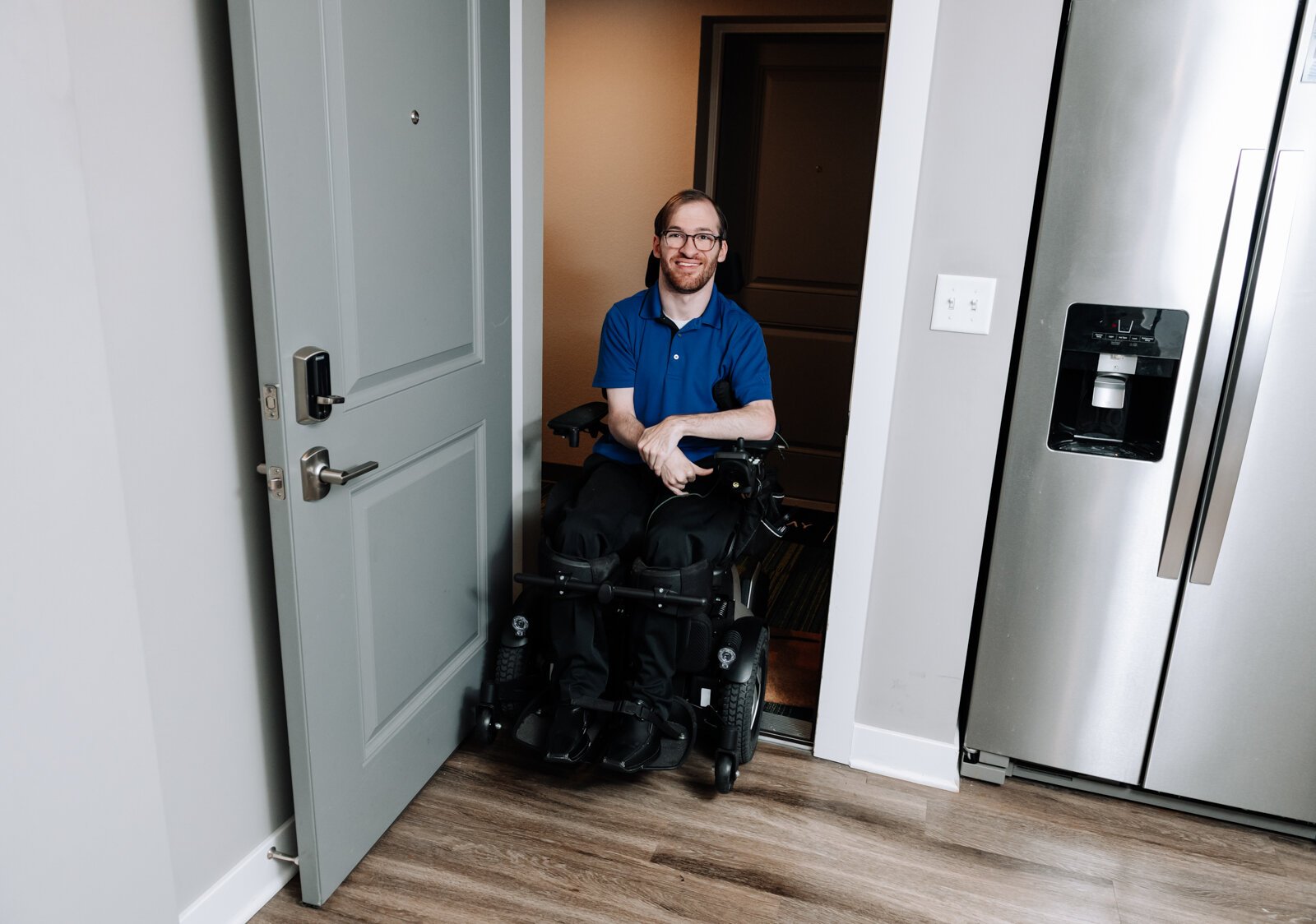
So to get to the root of the problem and provide more robust social lives for individuals with a disability, Labas looks to a trend called visitability.
Started in the late 1980s in Atlanta, Georgia, visitability is a movement that seeks to “change home construction practices so that virtually all new homes — not merely those custom-built for occupants who currently have disabilities — offer a few specific features making the home easier for mobility-impaired people to live in and visit.”
To be considered visitable a home must have:
- one zero-step entrance,
- doors with 32 inches of clear passage space, and
- one bathroom on the main floor you can get into in a wheelchair.
Labas describes the concept as rather straightforward, saying, “Visitability is exactly how it sounds. It’s giving people, regardless of disability or mobility, the ability to visit people and actively participate in the joy of neighboring and living in a community with their peers.”
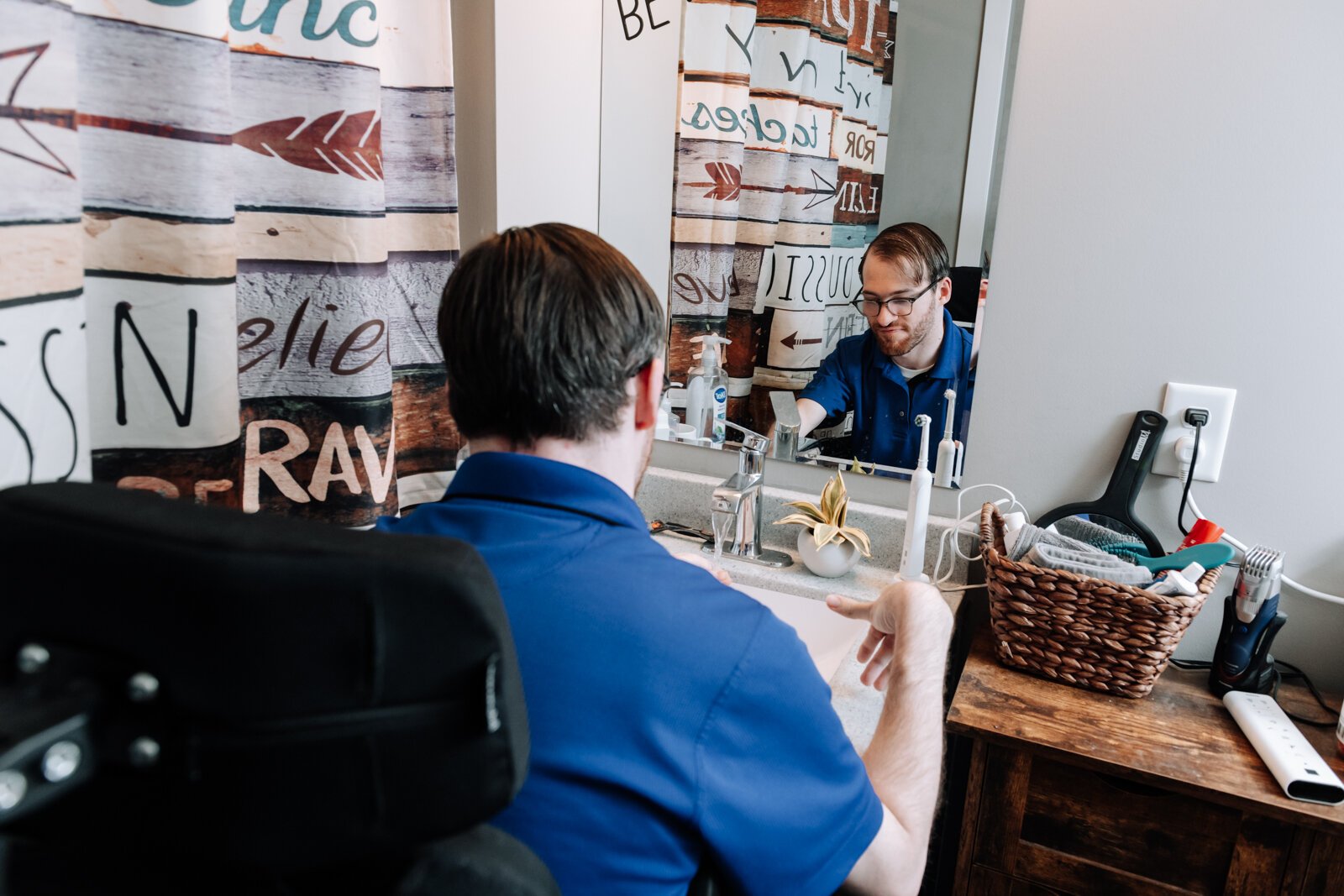
The Inclusion Institute and Accessible Neighborhoods Team has already seen some success with implementing this in Fort Wayne. Last March, it was announced that Fort Wayne was launching a visitability mandate for federally-funded single-family home construction.
They’re also working to engage private developers to begin building with visitability in mind too. This includes providing educational information about what it means for a house to be visitable and the benefits of building accessible housing.
“What we’re working on now is trying to convince local builders that it’s not just federally funded buildings, but privately funded buildings that would benefit from this,” Duchovic says. “We had a meeting with them in early November, and we’re going to continue to have a dialogue, trying to convince them that this is a good move and to move in the direction of everyone seeing it as a positive thing and try to avoid the idea that you are mandated to do something.”
When it comes to cost, implementing those aspects of visitability is much cheaper to do in a new build, as opposed to retrofitting an older home.
“In fact, it only adds maybe less than $1,000 to a home,” Duchovic explains. “Now, when you think of [new] home costs being $250,000 or $300,000, $1,000 is a minor perturbation.”
A minor perturbation indeed for something that can positively affect a whole community. Not only do visitable homes create more welcoming environments for those with a disability, but also create more engaging communities as a whole.
Duchovic and Labas both point out that visitability is called visitability for a reason. It’s not an immediate solution to creating long-term livable spaces for individuals who need an accessible home.
“I want to stress that there’s a really big difference between a visitable house and an accessible house,” Duchovic explains. “You know, we’re not talking about lowering kitchen countertops or putting grab bars.”

But, if the existing house stock already featured these three large factors, modifying a home for someone to live there permanently could be a lot less complicated and costly.
Duchovic goes on to explain that it’s important to remember that as people age, they might need a more accessible home.
“What we are arguing and suggesting is that in fact, it’s not just a quarter of the population that is disabled, but rather, the entire population is only temporarily abled,” Duchovic says. “As you grow older, you lose your hearing, your sight is diminished, your ability to move is diminished. Everybody ages into some type of limitation and having a home that is more user-friendly, so to speak, would benefit everyone.”
Homes built with visibility factors not only encourage a more robust social life but also make it easier to age in place, an increasingly important concept as adults aged 65 and older are projected to outnumber children under 18 by 2034, according to AARP. There’s no need to leave your house and neighborhood if your home is already built to accommodate you as you age.
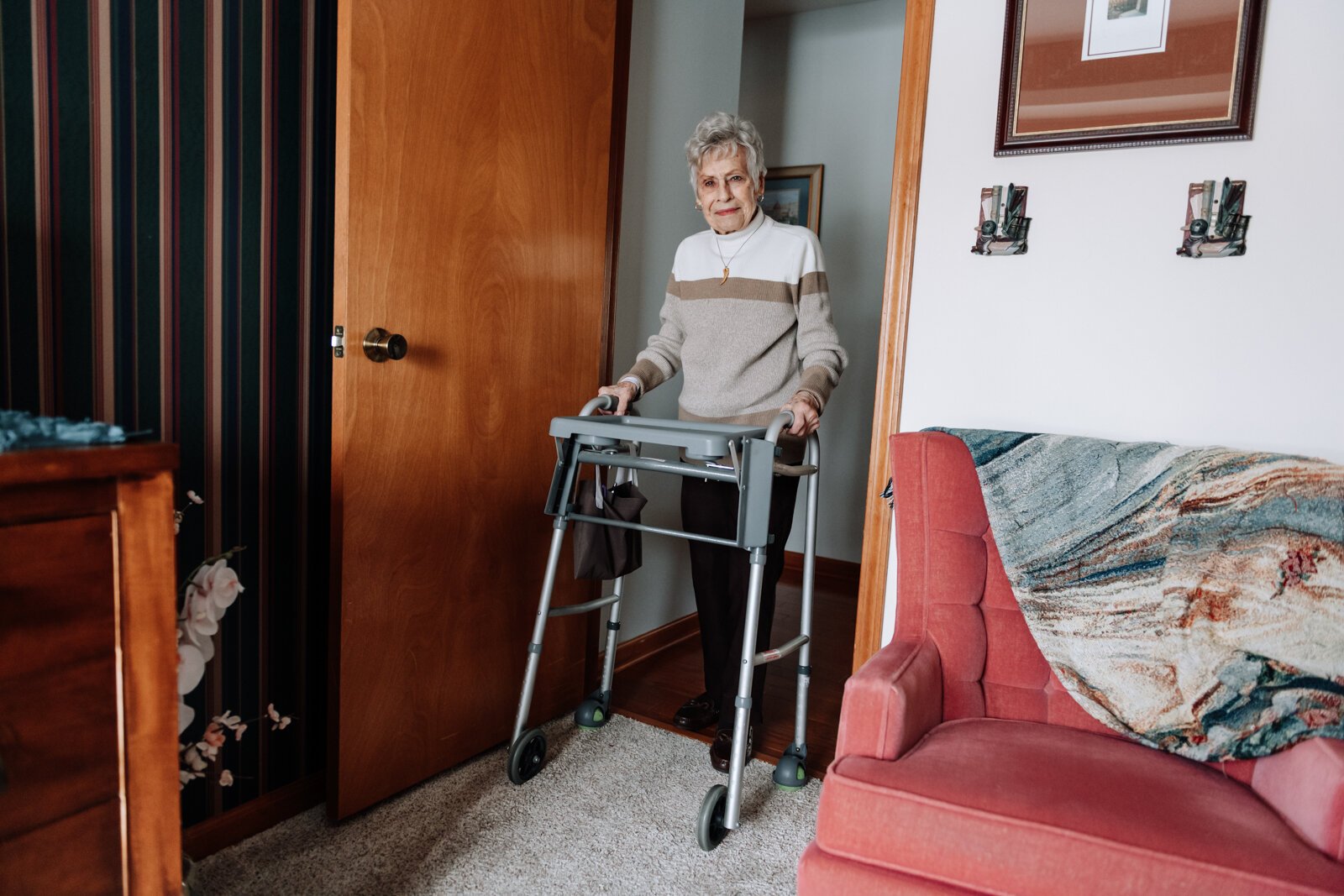
Labas explains further that in 2024, the State of Indiana is transitioning to a managed model of care for long-term services, intending to move some Hoosiers out of nursing homes and back into communities.
“When you’re trying to move people out of nursing homes and other institutional settings back into the community you need to have to have housing stock available to support that,” Labas says.
The goal is to make it standard practice, Duchovic says, because in the end, it can benefit everyone– a neighbor can now drop by for a visit, a family member can stay for the whole holiday gathering, or a classmate in a wheelchair can attend the birthday party with ease.
“There’s three simple things, and if you get those three things, homes become much more friendly for everyone,” he says.
This story was made possible by AARP Indiana.

